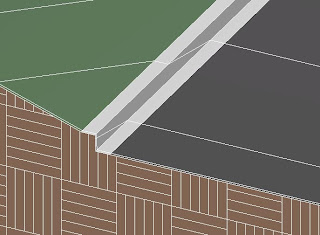Happy Curbing!


- Create your toposurface as normal - making sure your elevations, etc are nailed down prior to moving on the the next step. :)
- Use the Split Surface tool to split the surface into 3 parts, forming your road - you'll have to do this twice as the Split Surface tool only allows you to split the surface into two parts each time.
- On each side of the road, use the Split Surface tool again to split the surface into (2) 6" (or whatever your specs) pieces or slivers outward from each side of your road - this will later become the top of your curb and your gutter.
- Go to an elevation view and move the road, and the two inside most 6" pieces (your gutters) down your required curb height.
- Assign the appropriate materials to the roadway, curbs and topo (asphalt, concrete and grass) - now you can see things shaping up.
- Now, using the Split Surface tool again, Split each of the four 6" spaces 1/8" from the their shared edge - creating (2) 1/8" slivers of curb in between each of the two 6" pieces.
- Finally, go to a 3D view and use the Merge Surfaces tool and select the lower 1/8" curb piece and then the upper 1/8" curb piece - this will join the two 1/8" pieces to create your curb wall.

This is great. Thanks!
ReplyDeleteGenius! As tedious as this is it beats the heck out of trying to slope walls or floors and such. Thank you!
ReplyDeleteneed help
ReplyDeletequestion:
what happens if the topo doesnt have a thickness (depth)? is there a way to have thickness?
in other words the topo only has the surface, it looks like it is floating. so when i merge them, it become a smooth transition instead of lifting 6".
i got it (posted the comment above)
ReplyDeletethank you!!!!
HOW DID YOU SOLVE THIS ISSUE?
DeleteI like it. Very good. Thank you.
ReplyDeleteAnthony.
Very genius, indeed! The concrete curbing industry is now booming in a lot of countries because it's less expensive and it's more durable.
ReplyDeleteKerbing - Add beauty and value to your landscape by having continuous concrete garden edging. Numerous Kerbing Designs avaliable.
ReplyDeleteIf you have to go through this much hassle to create a kerb in a Revit model then Revit isn't the tool you should be using. If you create this sort of detail on a regular basis then you'd use software more suitable. Given it's limitations should you wish to change anything then it's a load of hassle for not much benefit. I'd also question the need to model to this detail in the first instance
ReplyDeleteReally great! Thanks for sharing.
ReplyDeleteI wish we could use split tool for floors as well.
DeleteThis comment has been removed by the author.
ReplyDeleteThanks for the best content
ReplyDeleteGREAT WORK
IMPRESSIVE!!!
REALLY APPRECIATE YOUR WORK!!!
Bim consulting USA
thank u for info MEP F modelling in UK
ReplyDeleteI conceive you have noted some very interesting details , regards for the post.
ReplyDeleteLearn More Here
Wow, What an Outstanding post. I found this too much informatics. It is what I was seeking for. I would like to recommend you that please keep sharing such type of info.If possible, Thanks. Seamless gutters
ReplyDeleteCasino Sites Ireland 🎖️ List of Best UK Casinos in 2021
ReplyDeleteFind the Best Casino 승인전화없는 토토사이트 Sites & get detailed information 야동 사이트 순위 about the Best Casino Sites 바카라양방계산기 in the 벳썸 도메인 United Kingdom 배당흐름 ✔️ Gambling Sites in Ireland ✔️ Bonus Codes.
Thanks and that i have a tremendous offer you: Who To Contact For House Renovation average cost to renovate a house
ReplyDelete